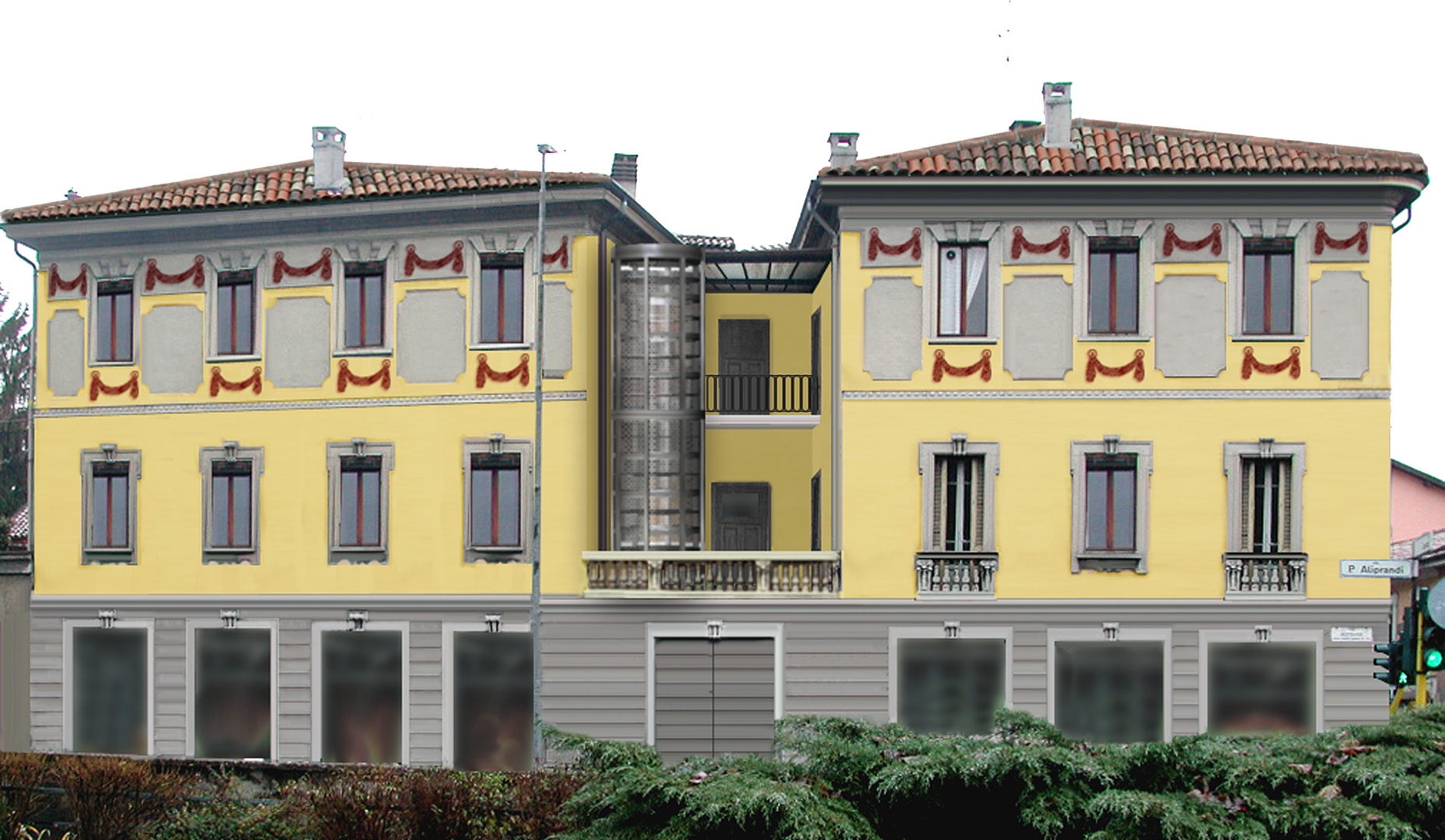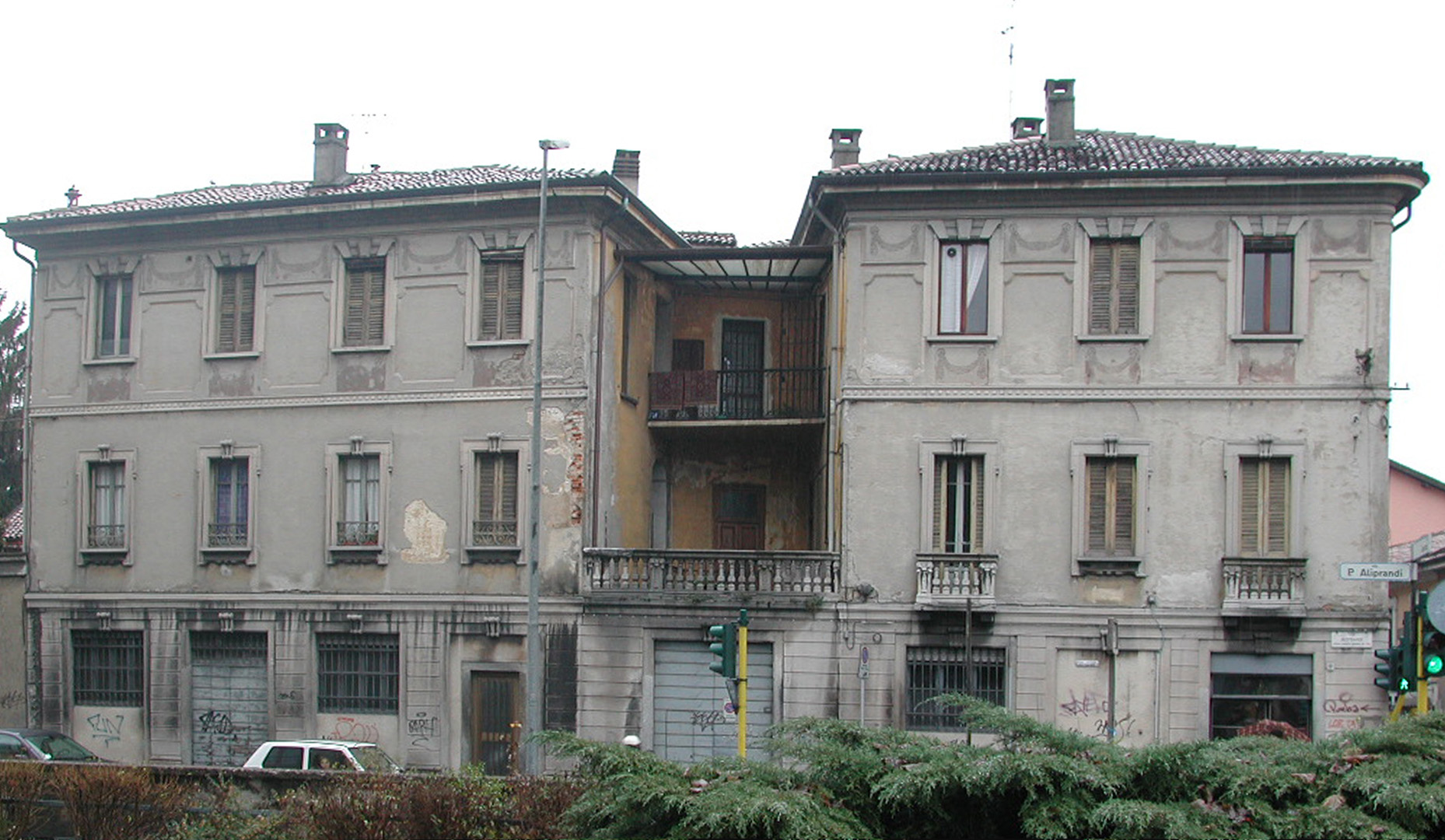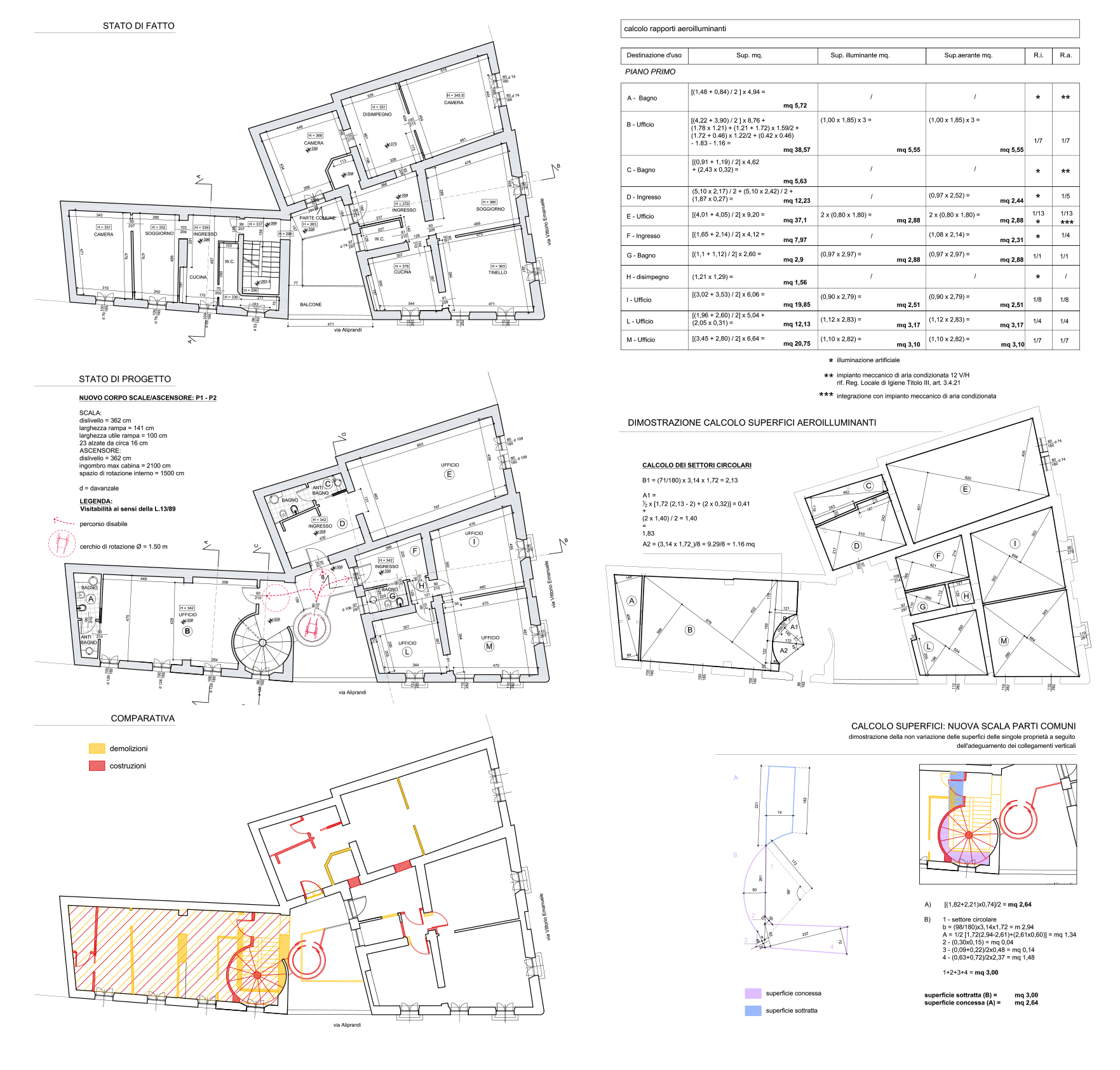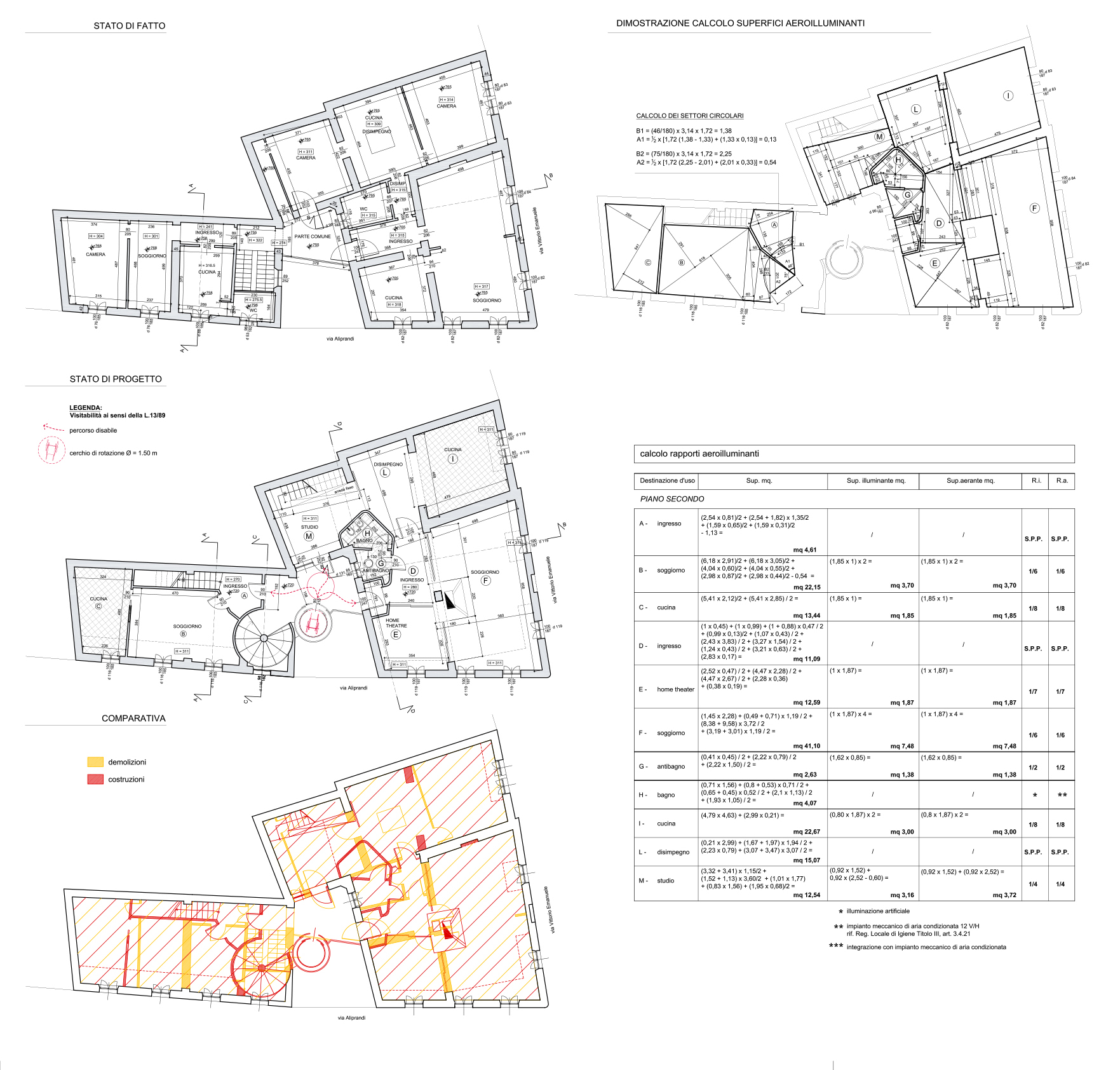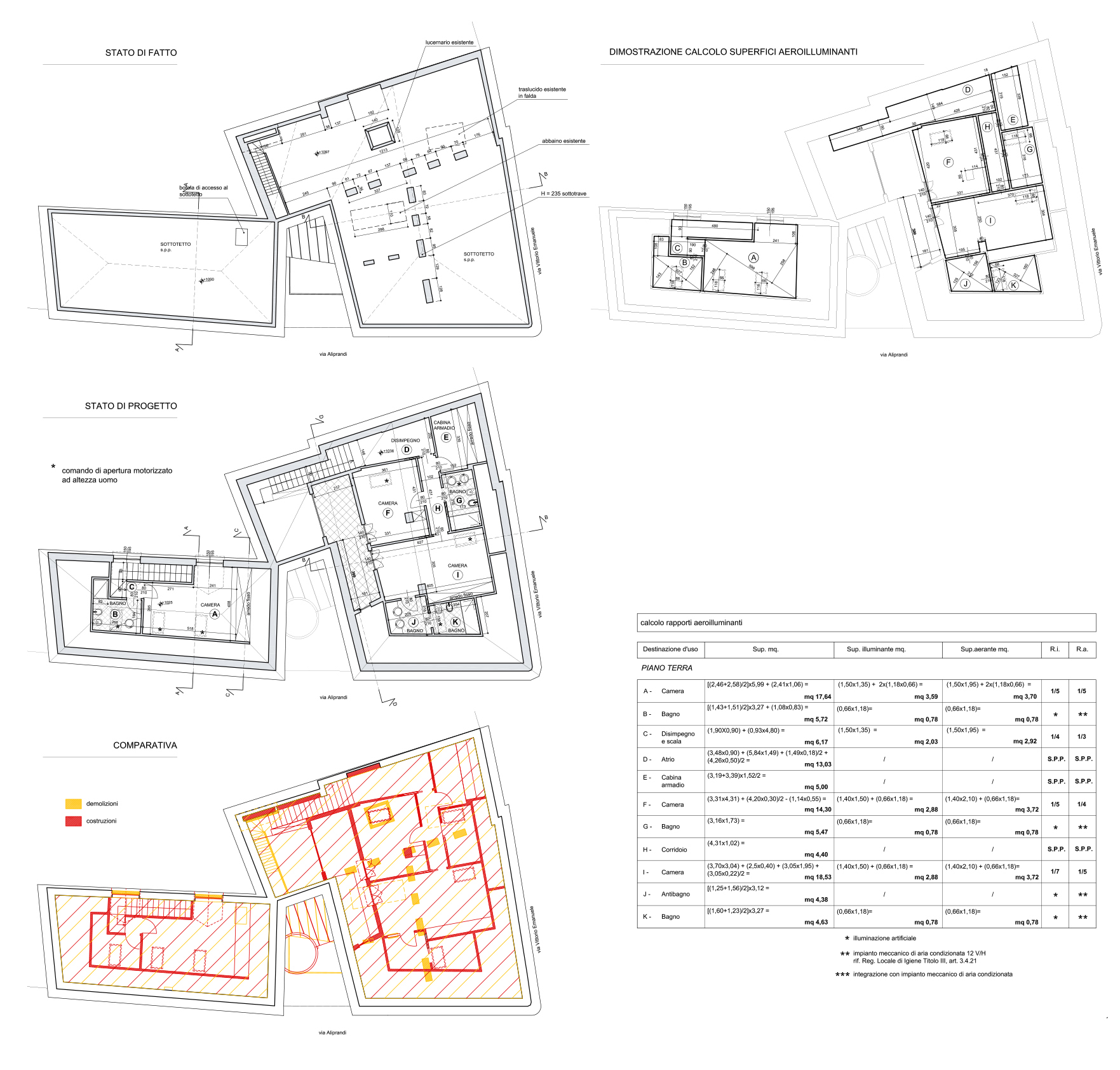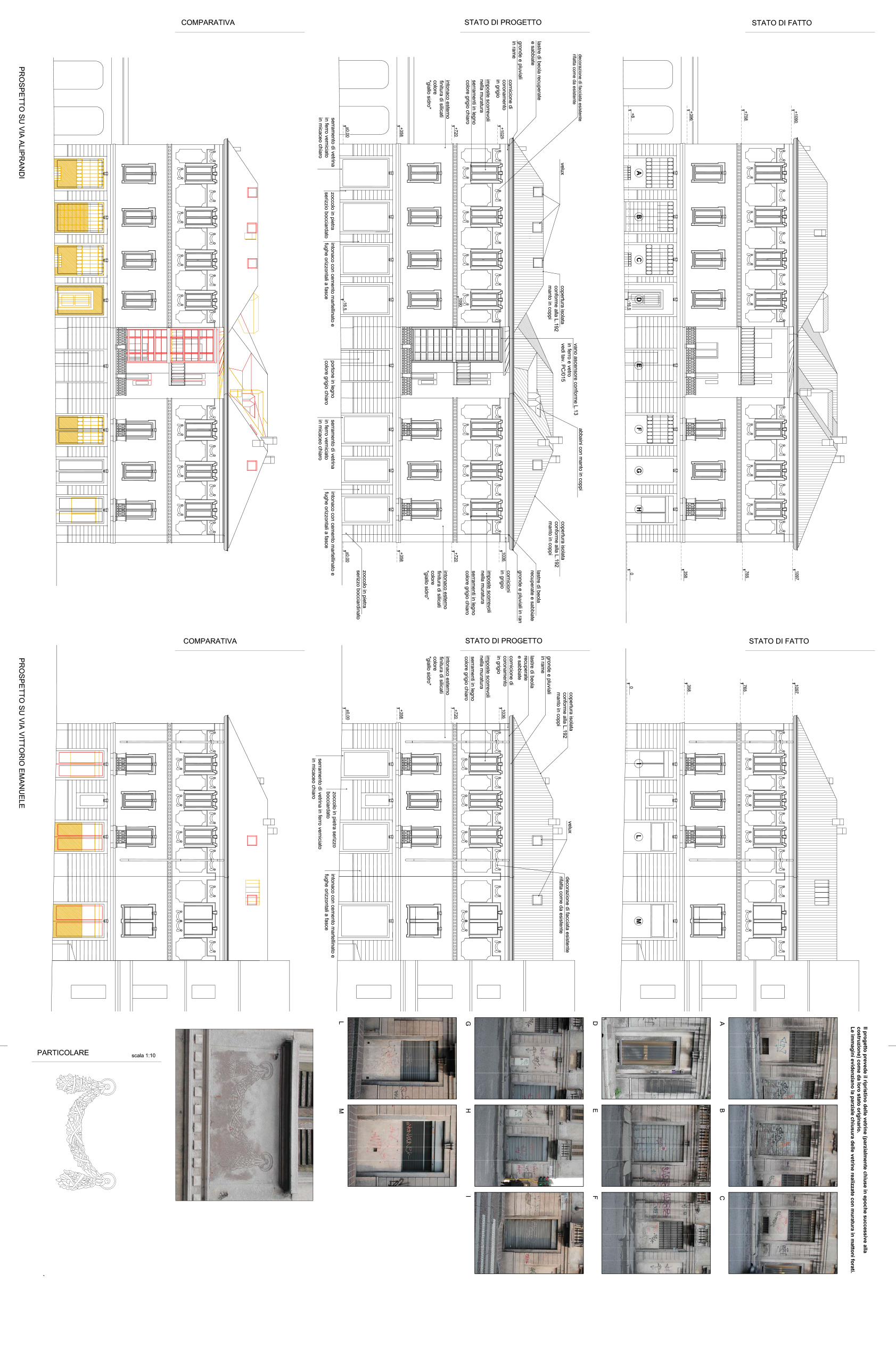casa die primi del 900 nel centro di Monza è oggetto di un progetto di ristrutturazione e restaurato. Il progetto ne ridefinisce le unità abitative, ne crea nuove nel sottetto e il nuovo blocco scala e ascensore, entrambi cilindrici, sono i nuovi perni verticali della casa uno dei quali visbile in facciata diverrà struttura per un verde vertivale.
the early 1900s house in the center of Monza was the subject of a renovation and restoration project. The project redefines the housing units, creates new ones in the attic. The new stair block and lift, both cylindrical, are the new vertical pivots of the house, one of which visible on the facade will become a structure for verival greenery.
![]()

